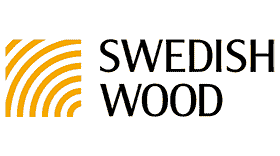Fire safety regulations in Europe
To search all text on this page
On Windows – Press Ctl+F
On Mac – Command+F
This site is suitable for a wide range of users, with technical information
levels 1 and 2 available on closed toggles
Technical level 1 Technical level 2
Construction Products Regulation (CPR)
- European fire standards (ENs)
Testing and classification
- Reaction to fire performance of building products
-
- European reaction to fire classes
- European test methods
Fire protection ability
- European classes for K classes
Fire resistance of building elements
- European classes
Each country in Europe (and the world) has its own fire safety regulations and requirements. The entities regulating fire safety can be different, the sign-off processes and entities checking compliance can also differ. However, most nations essentially regulate specific fire safety requirements, which are broadly aligned. In most countries specific regulations cover provisions and performance expectations for:
- – Rescue service provisions and means of warning and escape
- – The containment of fire by components and assemblies (internal fire spread – structure)
- – The limitation of fire spread across surfaces inside buildings (internal fire spread – linings)
- – The limitation of fire spread across surfaces on the outside of buildings (external fire spread).
National regulations will outline performance expectations for specific characteristics, as a function of the building, typical users and their activities within the building. The performance of products and systems is standardised as outlined in this section. For more information on fire safety requirements in different regions, see chapter 4 of Fire Safe Use of Wood in Buildings: Global Design Guide (Buchanan and Östman, 2022).
A recent worldwide review of the national fire regulations for the use of wood in building is also available – National fire regulations for the use of wood in buildings.
The differences between European countries are presented in the figure 1. Load-bearing structures, facades and interior applications are included, both without and with sprinklers installed in residential buildings.
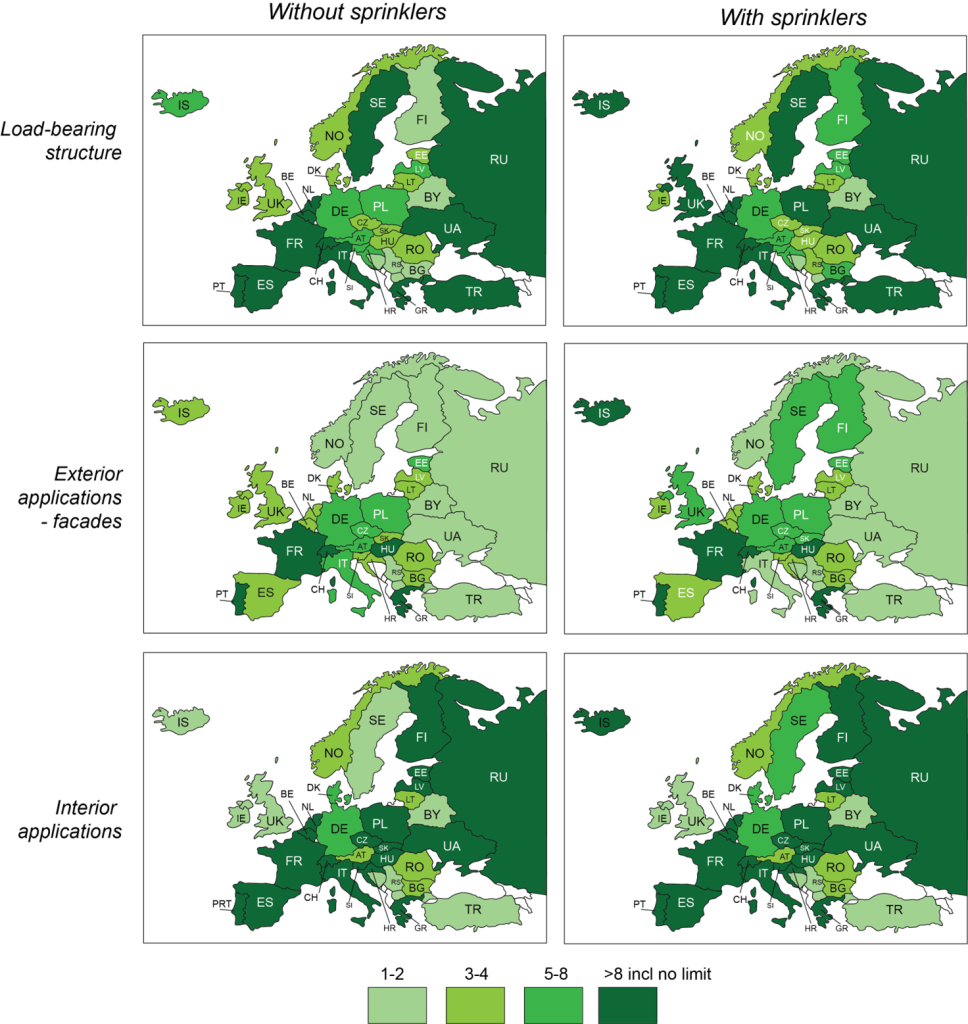
Figure 1: Allowable wood use in different applications for residential buildings in Europe.
Construction Products Regulation (CPR)
To assure fire safety in buildings, a European system including performance classes, testing and calculation standards for fire performance was introduced in 1988 by the Construction Products Directive (CPD). The CPD was replaced by the Construction Products Regulation (CPR) in 2013. The main change is that CPR is mandatory in all European countries. The European standards for fire safety in buildings are concerned mainly with harmonised methods for verification of fire performance.
Six essential requirements were introduced in CPD and remain in CPR, one of which was fire safety. The requirements for fire safety are that structures must be designed and built such that, in the case of fire:
-
- load-bearing capacity can be assumed to be maintained for a specific period of time
- the generation and spread of fire and smoke is limited
- the spread of fire to neighbouring structures is limited
- occupants can leave the building or be rescued by other means
- the safety of rescue teams is taken into consideration.
European fire standards (Technical level 1)
These essential requirements are implemented and developed by different technical standard committees (TCs) within CEN (European committee for standardization) to European standards (ENs), see Figure 2.

Figure 2: Systems for developing European fire standards (ENs) for building products.
Testing and classification (Technical level 1)
Testing and classification of building products and structures are specified in two European standards:
- EN 13501-1 Fire classification of construction products and building elements – Part 1: Classification using test data from reaction-to-fire tests
- and EN 13501-2 Fire classification of construction products and building elements – Part 2: Classification using data from fire resistance tests, excluding ventilation services.
Reaction to fire performance of building products
Reaction to fire means the response from materials to an initial fire attack, and includes properties like time to ignition, flame spread, heat release rate and smoke production. These properties are relevant in the early fire development stage, when combustible construction products may contribute to the fire.
The European classification system EN 13501-1 for the reaction to fire properties of building construction products was introduced by a Commission decision in 2000. It is often called the Euroclass system and consists of two sub-systems, one for construction products excluding floorings, i.e. mainly wall and ceiling surface linings, see Table 1 (Technical level 1), and another similar system for floorings. Both sub-systems have classes A to F, of which classes A1 and A2 are non-combustible products. This European system has replaced the earlier national classification systems, which have formed obstacles to trade.
It is important to note that the test conditions are representative for the end use conditions of the product. This means the wood structures have specific conditions to reach class D level, for further details see Reaction to fire performance – internal surfaces.
Reaction to fire performance of building products (Technical level 1)
Table 1: Overview of the European reaction to fire classes for building products excl. floorings
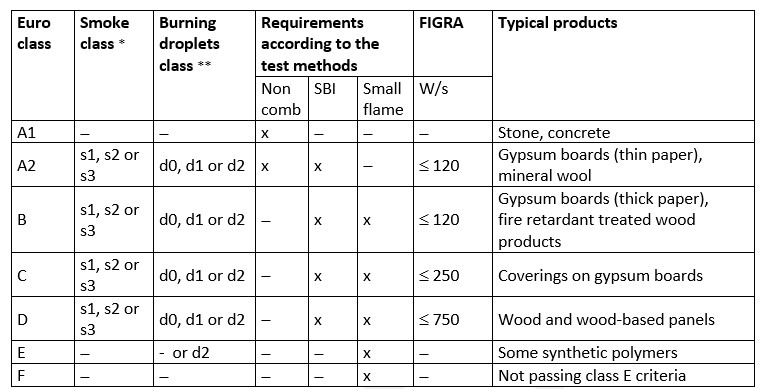
SBI = Single Burning Item, main test for the reaction to fire classes for building products, EN 13823;
FIGRA = Fire Growth Rate, main parameter for the main fire class according to the SBI test;
SMOGRA = Smoke Growth Rate according to the SBI test.
* s1: SMOGRA ≤ 30m2/s2 and TSP600s ≤ 50m2; s2: SMOGRA ≤ 180m2/s2 and TSP600s ≤ 200m2; and s3: not s1 or s2
** d0: No flaming droplets/ particles in EN 13823 within 600 s; d1: No flaming droplets/particles persisting longer than 10 s in EN 13823 within 600 s; and d2 = not d0 or d1
Table B1 reaction to fire clarification (Technical level 2)
Please refer to the latest version of Approved Document B, the below is given for completeness (Approved Document B Volume 1 2019 edition, Building Regulations 2010)
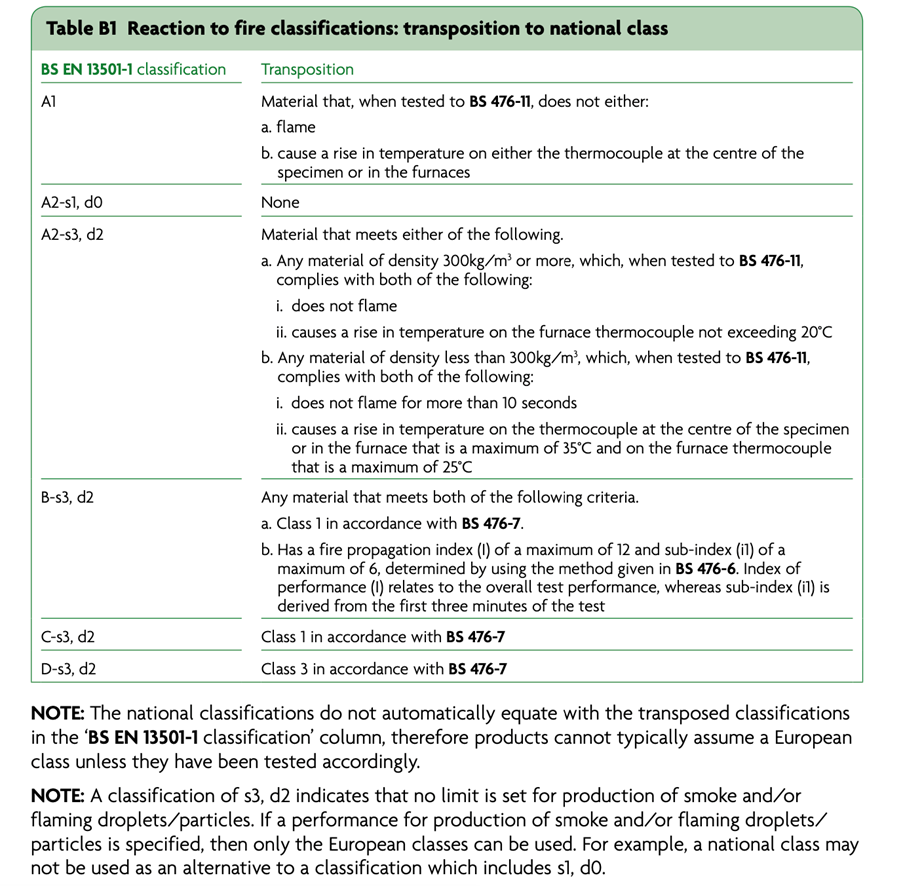
Classes A1 and A2 are for non-combustible products, which excludes wood products. For floorings, a similar system is defined with classes Afl to Ffl, where “fl” means floorings.
The European classification system for reaction to fire performance is based on a set of EN standards for different test methods, see Table 2. The use of these methods for defining the reaction to fire class of products excluding floorings is presented in Figure 2.
European reaction to fire classes (Technical level 2)
Table 2: European test methods for the reaction to fire classes of building products
| Test method | Construction products excl. floorings | Floorings | Main fire properties measured and used for the classification |
|---|---|---|---|
| EN ISO 1182 Non-combustibility test | x | x | Ability to withstand 750º C in a small furnace |
| EN ISO 1716 Gross calorific test | x | x | Calorific content |
| Small flame test EN ISO 11925-2 | x | x | Flame spread within 60 or 20 s. |
| Single Burning Item test, SBI, EN 13823 | x | - | - FIGRA, FIre Growth RAte; - SMOGRA, SMOke Growth RAte; - Flaming droplets or particles |
| Radiant panel test EN ISO 9239-1 | - | x | - CHF, Critical Heat Flux; - Smoke production |
Products fulfilling reaction to fire classes are presented in Reaction to fire performance – internal surfaces.
Table 3: Use of European test methods for definition of the reaction to fire classes of building products excl. floorings
| Class | EN-ISO 1182 Non-combustibility test | EN-ISO 1716 Gross calorific potential test | EN 13823 SBI test | EN 119225-2 Ignitability test |
|---|---|---|---|---|
| A1 | √ | √ | - | - |
| A2 | - | √ | √ | - |
| B | - | - | √ | √ |
| C | - | - | √ | √ |
| D | - | - | √ | √ |
| E | - | - | - | √ |
| F | - | - | - | - |
Fire protection ability
A European system with K classes for the fire protection performance of building panels is defined in EN 13501-2. The K classes are based on full-scale furnace testing in horizontal orientation according to EN 14135 Coverings – Determination of fire protection ability, with the main parameter being the temperature behind the panel after different time intervals (10, 30 and 60 min), see Table 4. No collapse, burning on substrate, or falling parts are allowed. The test principle is illustrated in Figure 3.
The aim of the K classes is to provide fire protection of underlying parts of a structure, e.g. the insulation in a wall or floor element. Two types of K classes are defined, depending on the substrate, see Table 4 (Technical level 1). Class K110 includes substrates with density less than 300 kg/m3, while classes K210 – K260 include all substrates, so in practice it is sufficient to verify K2 classes.
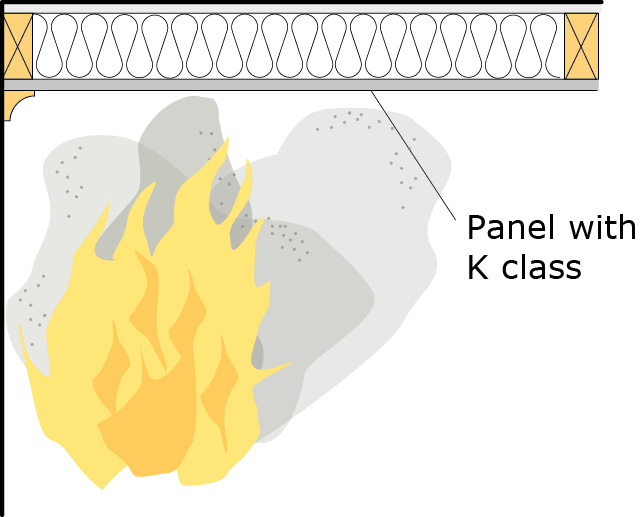
Figure 3: Principle for testing fire protection ability according to EN 14135.
European classes for K classes (Technical level 1)
Table 4: European classes for K classes according to EN 13501-2.
| K Class | Substrate | Max temperature behind substrate, °C | Time, min |
|---|---|---|---|
| K₁ 10 | Standard chipboard or substrate ≤ 300 kg/m3 | < 250 | 10 |
| K₂ 10 | K2 10 Standard chipboard < 250 10 | < 250 | 10 |
| K₂ 30 | K2 10 Standard chipboard < 250 10 | < 250 | 30 |
| K₂ 60 | K2 10 Standard chipboard < 250 10 | < 250 | 60 |
* Chipboard not treated with a fire retardant, with a thickness of (19 ± 2) mm according to EN 14135.
Wood products fulfilling K classes are presented in Separating timber wall and-floor assemblies
Fire resistance of building elements
Fire resistance means that structural elements, e.g. wall elements, shall withstand a fully developed fire and fulfil requirements of insulation (I), integrity (E) and/or load bearing capacity (R), see Figure 4. The European system for fire resistance classes is defined in EN 13501-2.
The fire exposure at testing is usually according to the so-called standard time-temperature curve, as defined in the international test standard ISO 834 and referred to in almost all national building codes. In Europe, more detailed versions for different applications have been published in series EN 1363, EN 1364, EN 1365 and EN 1634. This time-temperature curve specifies a fire exposure with ever increasing temperatures, which building elements shall withstand for a specified period of time, e.g. 60 minutes. Timber structures can obtain high fire resistance, e.g. REI 60, REI 90 or even higher.
The fire resistance of timber elements can also be achieved by calculation according to Eurocode 5, see below.

Figure 4: Performance criteria for fire resistance. They are used together with a time value, e.g. REI 60 for an element that maintains its load-bearing and separating functions for 60 minutes.
European classes for the fire resistance table 5 (Technical level 1)
Table 5: European classes for the fire resistance of building elements according to EN 13501-2.
| Building element | Load bearing R | Separating E | Insulating I | Time min | Test method |
|---|---|---|---|---|---|
| Wall elements | x | x | x | 15 - 360 | EN 1363-1, EN 1364-1 or EN 1365-1 |
| Floor elements | x | x | x | 15 - 360 | EN 1363-1, EN 1364-2 or EN 1365-2 |
| Beams | x | - | - | 15 - 360 | EN 1363-1, EN 1365-3 |
| Columns | x | - | - | 15 - 360 | EN 1363-1, EN 1365-4 |
| Balconies and walkways | x | - | - | 15 - 360 | EN 1363-1, EN 1365-5 |
| Stairs | x | - | - | 15 - 360 | EN 1363-1, EN 1365-6 |
| Doors and shutters | - | x | x | 15 - 240 | EN 1634-1, EN 1634-3 |
There are special performance characteristics (I1 and I2) for doors and shutter assemblies. There are also additional performance characteristics e.g. for mechanical action (M), Radiation (W), self-closing (C) and smoke leakage (S), see EN 13501-2. The fire resistance of stairs can be tested according to EN 1365-6 Fire resistance tests for load bearing elements – Part 6: Stairs.
Timber building elements fulfilling fire resistance classes are presented in Separating timber wall and floor assemblies and Load-bearing timber wall and floor assemblies.
European harmonisation on structural design
For structural engineering, a set of European design standards for structures have been published, called Eurocodes, to standardise design rules within Europe. The Eurocodes aim to:
- – provide common design criteria and calculation methods to merge necessary requirements
- – establish common understanding of the design of structures
- – enable the exchange of construction services within Europe
- – provide a common basis for research and development in the construction industry
- – increase the competitiveness of European civil engineers, architects and manufacturers
- – contribute significantly to single-market activities within the European Union.
Eurocodes (Technical level 1)
The Eurocodes comprise ten parts relating to materials. They have a Part 1, which covers the design of civil engineering works and buildings, and another Part 1-2, which deals with structural fire design. The Eurocodes have to be implemented by the national standard committees in all European countries. National annexes with specific rules and values to maintain the level of safety prevailing in the respective countries have been developed and form essential documents to enable Eurocodes to be used. The following appropriate information must be included in the annexes:
- – values or classes where alternatives are given in the Eurocode
- – values to be quantified where only a symbol is given in the Eurocode
- – specific data e.g. for material properties, wind or snow load
- – the procedure to be used when alternative procedures are given in the Eurocode
- – decision on the application of informative annexes.
Eurocodes allow the calculation and verification of load-bearing capacity of components and structures for different materials, based on semi-probabilistic design concepts with partial safety coefficients. It is also possible to design fire safety for structures or components using tabular values and simplified or general calculation methods to optimise the design of fire protection.
The present Eurocode 5 for timber 5, EN 1995, was published in 2004. An extensive revision is underway, and the new version is planned for 2025. The new design models that have been developed since 2004 are included in Separating timber wall and floor assemblies and Load-bearing timber wall and floor assemblies.
