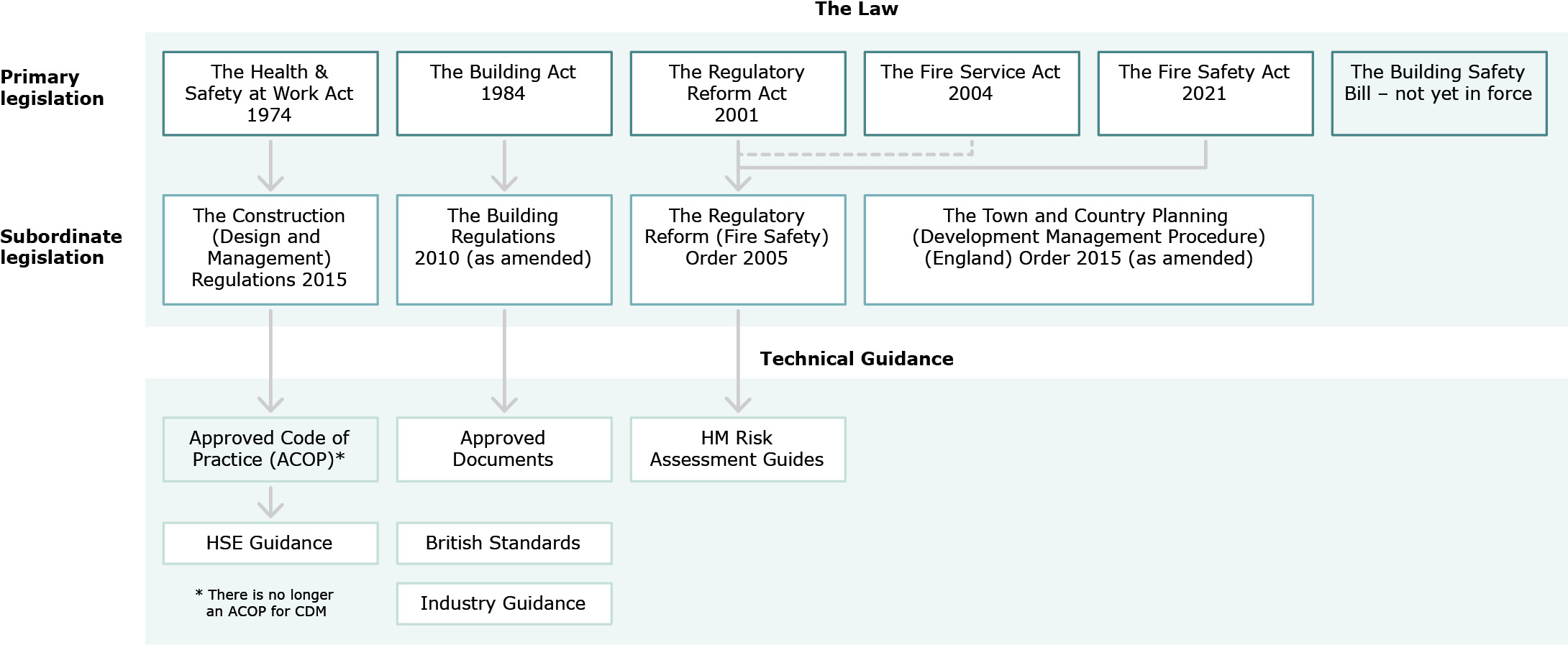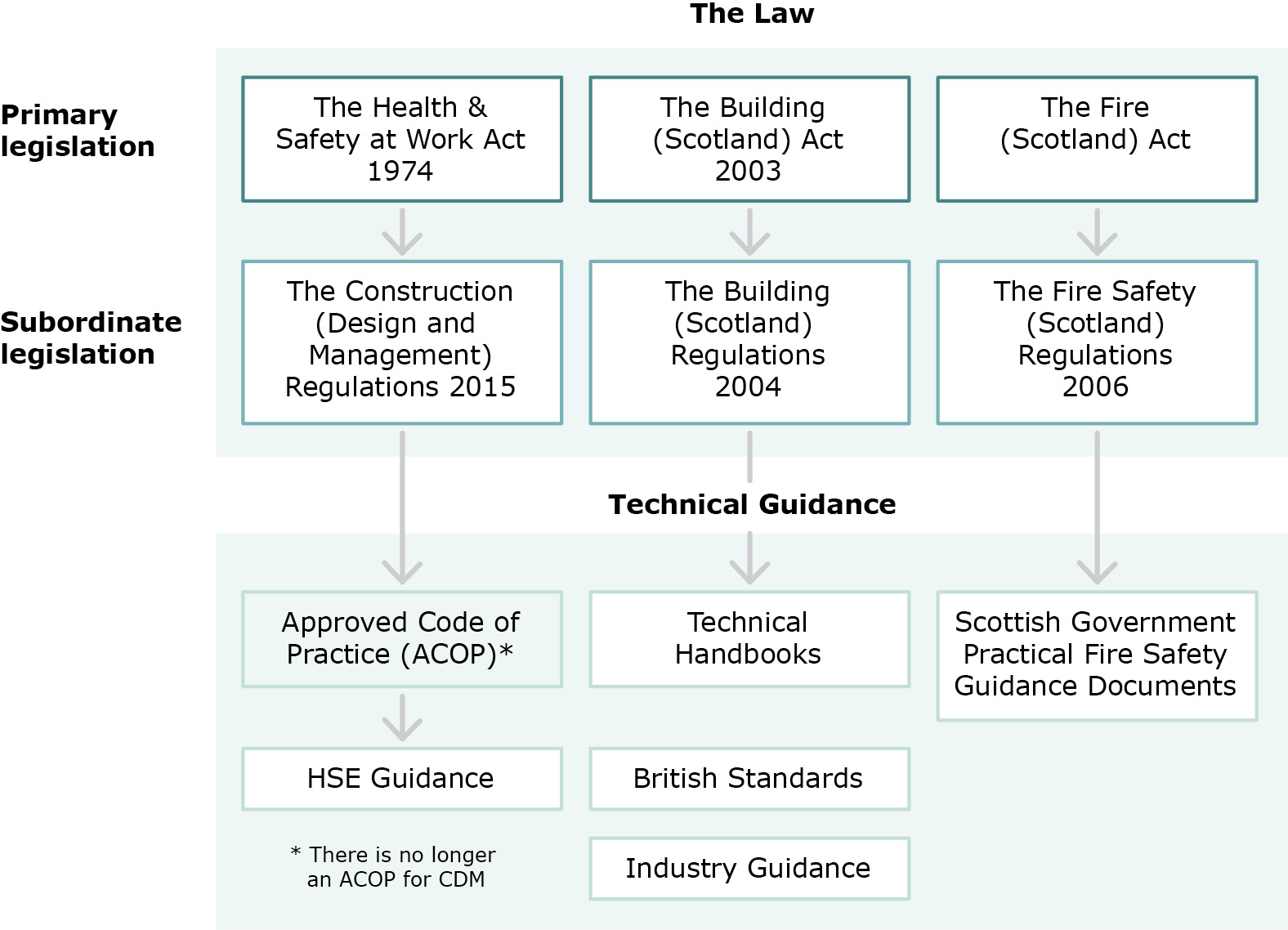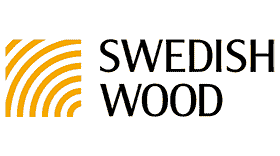To Search All Text On This Page
On Windows – Press Ctl+F
On Mac – Command+F
This site is suitable for a wide range of users, with technical information
levels 1 and 2 available on closed toggles
Technical level 1 Technical level 2
Regulating building work
- Hierarchy of legislation and guidance (England)
- Approved Document B
- Scotland and Northern Ireland
- Hierarchy of legislation and guidance (Scotland)
Regulating risks in construction
- Guidance for duty-holders
Introduction
This chapter focuses on the UK regulatory framework, specifically the provisions that have an indirect influence on fire safety provisions. The main items introduced here are taken from the provisions in England; there are only minor differences to provisions in Wales and Northern Ireland; the regulations for Scotland (referred to as technical handbooks) can be accessed in their latest version here. It is recommended to access the latest version of all provisions as early as possible in the design stage.
Five specific provisions are introduced:
- Regulating land use
- Regulating building work
- Regulating fire safety (specifically Approved Document B)
- Regulating risks arising from construction works
- Regulating fire safety in buildings in use.
Regulating land use
In England, a new Gateway One is in place at the planning stage. For some developments containing e.g. residential use in a building over 18 m or 7 storeys, a fire statement is now required to be submitted in a prescribed format as part of the planning application to set out how fire safety, and specifically fire service access and facilities, are considered in land use considerations in addition to other considerations such as preventing urban sprawl, environmental protection, and efficient transport planning.
The HSE, as the future Building Safety Regulator, is now a statutory consultee for the Local Planning Department for certain planning applications.
Regulating building work
In England, the overarching legislation for the construction and material alteration and change of use of buildings is the Building Act 1984, under which the Building Regulations are published periodically. The main functional requirements for fire safety are to be found in Schedule 1, Part B of the regulations, and detailed guidance on one of the ways of achieving compliance with the regulations is in the supporting statutory guidance document, Approved Document B Volume 1 and Volume 2.
Although Approved Document B only applies to England, there are similar provisions in the devolved regions of the UK: in Scotland it’s the Technical Handbooks 2017, split into non-domestic and domestic; in Northern Ireland it’s Technical Booklet E; while Wales has its own Approved Document B. Some building-specific regulations are also in force.
The focus of the remainder of this section will be on the Building Regulations’ controlling building work.
Hierarchy of legislation and guidance (England) (Technical level 1)
The law as it applies to the design, construction and use of buildings, and supporting guidance is shown in Figure 1 below, as applicable in England.

Figure 1: Example of hierarchy of legislation and guidance – as applicable in England
This overarching system of fire safety is intended to protect life through each stage of the design, construction and occupation of a building, resulting in a reasonable level of protection for the building’s occupants and fire fighters in the event of a fire.
Regarding the fire safety design requirements, functional requirements are defined in Building Regulations in Schedule 1, which is summarised in Table 1 (Technical level 1). These are translated via statutory fire safety guidance (the Approved Documents in England, Wales and Northern Ireland, and Building Standards Technical Handbooks in Scotland) into performance requirements or intentions, also listed in Table 1 (Technical level 1), accompanied by technical guidance or provisions which set out in detail how to achieve that performance requirement/intention.
This overarching system of fire safety is intended to protect life through each stage of the design, construction and occupation of a building, resulting in a reasonable level of protection for the building’s occupants and fire fighters in the event of a fire.
Regarding the fire safety design requirements, functional requirements are defined in Building Regulations in Schedule 1, which is summarised in Table 1 (see technical level one below). These are translated via statutory fire safety guidance (the Approved Documents in England, Wales and Northern Ireland, and Building Standards Technical Handbooks in Scotland) into performance requirements or intentions, also listed in Table 1 (see technical level one below), accompanied by technical guidance or provisions which set out in detail how to achieve that performance requirement/intention.
Approved Document B (Technical level 1)

It is important to note that statutory fire safety guidance Approved Document B covers ‘common building situations’. See ‘demonstrating compliance’ for what might be considered a ‘common building situation’.
AD B further makes clear that
Compliance with the guidance set out in the approved documents does not provide a guarantee of compliance with the requirements of the regulations because the approved documents cannot cater for all circumstances, variations and innovations. Those with responsibility for meeting the requirements of the regulations will need to consider for themselves whether following the guidance in the approved documents is likely to meet those requirements in the particular circumstances of their case.
And that
[..] there may be other ways to comply with the requirements than the methods described in an approved document.
Also, Approved Documents make reference to appropriate standards or other documents, which can provide further useful guidance.
Similarly, BS 9991 Fire safety in the design, management and use of residential buildings. Code of practice, states that:
There might be circumstances where it is necessary to use one publication to supplement another, but care needs to be taken when using a “pick-and-mix” approach as it is essential to ensure that an integrated approach is used in any one building. As a code of practice, this British Standard takes the form of guidance and recommendations. It should not be quoted as if it were a specification, and particular care should be taken to ensure that claims of compliance are not misleading.
Any user claiming compliance with this British Standard is expected to be able to justify any course of action that deviates from its recommendations.
It has been assumed in the preparation of this British Standard that the execution of its provisions will be entrusted to appropriately qualified and experienced people, for whose use it has been produced.
For buildings that do not fit within this category, first principles solutions can be derived to meet the performance requirements/intentions described in the statutory guidance documents, using the process set out in BS7974 Application of fire safety engineering principles to the design of buildings. Code of practice. Other industry bodies also produce guidance. Different regulations and guidance apply in Scotland and Northern Ireland, so it is important to identify the relevant requirements early on in a project.
Scotland and Northern Ireland
Hierarchy of legislation and guidance – Scotland (Technical level 1)
The figure below shows the applicable laws and guidance for Scotland.

Figure 2: Hierarchy of legislation and guidance – as applicable in Scotland
Neither the performance requirements/intentions nor the provisions made by the Approved Documents address the protection of property or business operations from fire.
There are other publications offering guidance on enhanced building protection; one of these is Approved Document B incorporating insurers’ requirements for property protection: buildings other than dwelling houses Volume 2. This does not specifically consider timber as a structural material, so it is important to consult with insurers early in the project to identify specific fire safety requirements.
There is also no statutory guidance document currently available that addresses timber. The Building Regulations require fire safety information to be provided by the person undertaking the work to the Responsible Person where the building falls under the remit of the Regulatory Reform (Fire Safety) Order 2005. Guidance on what information should be handed over is available in AD B and Annex H of BS9999 Fire safety in the design, management and use of buildings. Code of practice.
Demonstrating compliance with the Building Regulations
MCHLG have published a Manual to the Building Regulations that provides guidance on the regulatory system in England. It notes that ‘non-standard conditions’ where approved documents may not provide appropriate guidance include:
- a) difficult ground conditions
- b) buildings with unusual occupancies or high levels of complexity
- c) very large or very tall buildings
- d) large timber buildings
- e) some buildings that incorporate modern construction methods
Approved Document B sets out routes to compliance in Appendix B Performance of materials, products and structures, which include:
- a) They should be in accordance with a specification or design that has been shown by a specific test to be capable of meeting that performance classification.
- b) They should have been designed by using relevant design standards in order to meet that performance classification.
- c) They should have been assessed by applying relevant test evidence, in lieu of carrying out a specific test, as being capable of meeting that performance classification.
NOTE: Some products are subject to Classification Without Further Testing (CWFT). For the purposes of this approved document, such products can be considered to have been shown to be capable of meeting a performance specification as per paragraph B1a. It also identifies under which conditions it is appropriate to undertake engineering assessments in lieu of tests, and how they should be undertaken.
Following the UK’s departure from the EU, new construction product marking, the UKCA (UK Conformity Assessed) mark, will come into force in Great Britain (England, Wales, Scotland) to replace CE marking. Further guidance is available from the Department for Business, Energy and Industrial Strategy (BEIS).
Regulating risks arising from construction work
The Construction (Design and Management) Regulations 2015 (CDM 2015) are intended to protect persons from health and safety risks arising from construction work and are enforced by the Health and Safety Executive (HSE).
The use of timber as a construction material presents a fire risk during the construction process (see Fire safety during construction). It is evident too from the series of construction stage fires in the last fifteen years involving timber frame construction, e.g. Colindale in 2006 or Peckham in 2009 (both lightweight timber frame), and mass timber construction at University of Nottingham Laboratory in 2015.
There is a resulting duty to specifically consider at the design stage if timber is the correct material to select for the site and proposed use for the building. Where timber has been selected as a construction material, the resulting additional fire risk must then be assessed to determine what additional temporary protection measures might be required to control that risk to a tolerable level.
Guidance for the duty-holder (Technical level 1)
There is a significant amount of guidance available to help any duty-holder to consider how to safely mitigate the use of timber during construction, both from the enforcing authority the HSE, as well as from trade associations and other industry bodies, and includes when construction occurs in occupied buildings.
Two of the most significant guides are HSG 168 Fire safety in construction from the HSE and Fire prevention on construction sites from the Fire Protection Association, a UK fire safety organisation founded by insurers.
Other guidance is available from the Structural Timber Association, a UK timber trade organisation.
Note this section does not address compliance with the CDM in detail.
Regulating fire safety in occupied buildings
Once a building is completed, or if it already exists, the main legislative fire safety provisions for England and Wales are to be found in the Regulatory Reform (Fire Safety) Order 2005.
The Order places fire safety duties on what is termed a responsible person (employer, owner, occupier, indeed any party with any degree of control of either maintenance or safety in the operational condition).
Further Guidance (Technical level 1)
The extent of those duties is a function of the degree of control in the premises exercised by the responsible person; therefore there is typically more than one responsible person for every building.
The Order is based on making a suitable and sufficient assessment of the risks to which persons are exposed on the premises, with various and ongoing duties to take general fire safety precautions, maintaining an up-to-date record of the fire risk assessment, applying principles of prevention, making fire safety arrangements, eliminating or reducing risks from dangerous substances, fire-fighting and fire detection, emergency routes and exits, procedures for serious and imminent danger and for danger areas, additional emergency measures in respect of dangerous substances, maintenance, safety assistance, provisions of information to employees, employers and others, training, co-operation and co-ordination.
The key outcomes of the stated fire safety duties are to have preventative measures in place, to provide measures to reduce the risk of fire from occurring should they not be successful, and then to reduce the risk of fire spread if it does occur.
The Home Office publishes a series of guidance documents for different building types on how to undertake risk assessments. In Scotland, equivalent requirements are covered in Part 3 of the Fire (Scotland) Act 2005, supported by the Fire Safety (Scotland) Regulations 2006 while in Northern Ireland Part 3 of the Fire and Rescue Services (Northern Ireland) Order 2006 and the Fire Safety Regulations (Northern Ireland) 2010 apply.
It is important that the Responsible Person(s) understand and implement the fire safety strategy of the building, so they can maintain any fire safety system provided and carry out an effective fire risk assessment of the building, and are provided with fire safety information to enable them to discharge their duties.
Note this section does not address in detail compliance with the FSO.
Expected changes to legislation
A new bill, the Building Safety Bill, was introduced to Parliament in July 2021 to create a new Building Safety Regulator; it will also create a new gateway process for ‘higher risk buildings’, as well as new duty-holder roles for building owners, building managers, designers and contractors. It will be supplemented by extensive subordinate legislation.
It will also create a new Construction Products Regulator for the UK that will operate from within the Office for Product Safety and Standards (OPSS) and will work with the Building Safety Regulator and Trading Standards to enforce compliance.


