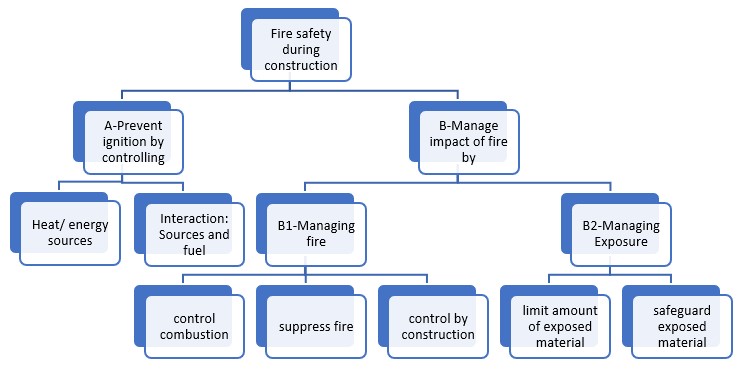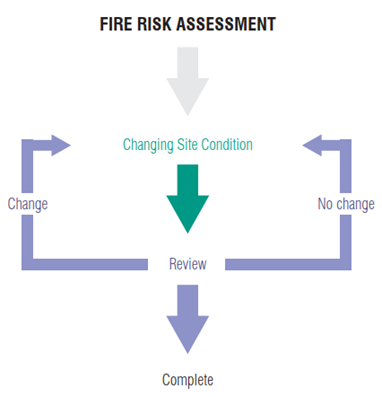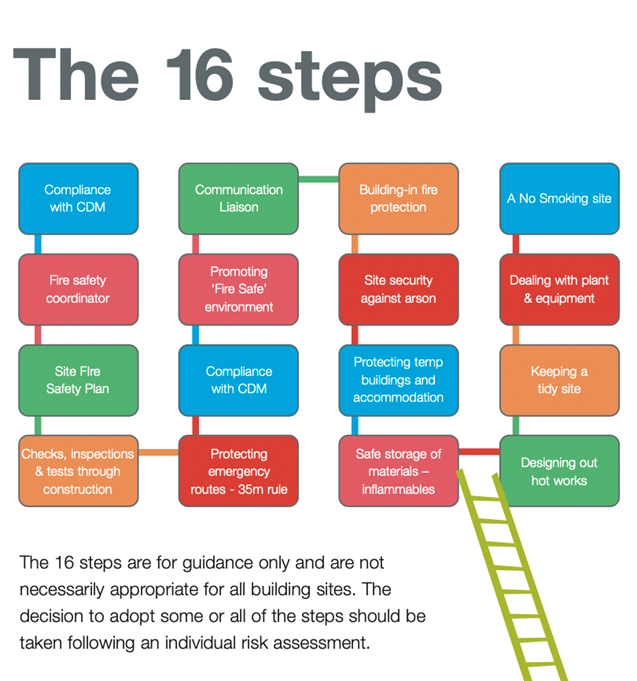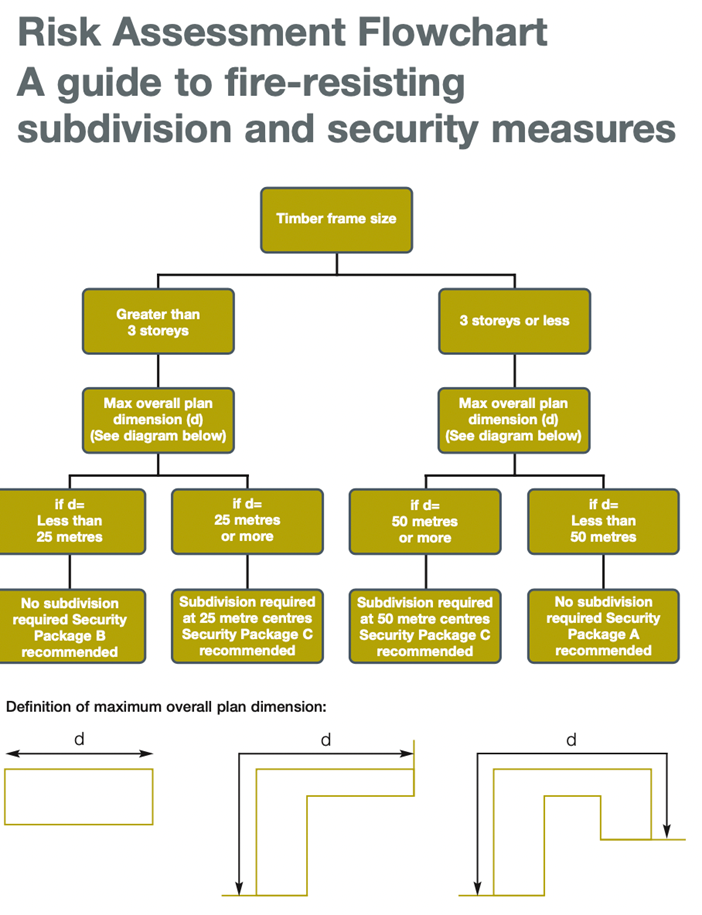To Search All Text On This Page
On Windows – Press Ctl+F
On Mac – Command+F
This site is suitable for a wide range of users, with technical information
levels 1 and 2 available on closed toggles
Technical level 1 Technical level 2
Guidance
- The 16 steps
- Risk assessment flowchart
In the UK the Home Office collects fire and rescue incidents statistics, collecting national statistics on fires, casualties, false alarms and non-fire incidents attended by the fire and rescue services in England. These show that there are over 300 fires on construction sites every year. About 60% of fires on construction sites are accidental; deliberate malicious acts account for about 40% of all fires incurred during construction.
Two highly publicised fires during construction in the UK, Uppark House (a fire in a National Trust property in Sussex caused by hot works on the roof) and the 1992 fire in St.George’s Hall at Windsor Castle (also during renovation) focused discussion on the causes and consequences of construction fires. The fire during construction of a timber frame structure at Beaufort Park in Colindale (London, UK) in 2006, was highly publicised and showed the severity and size of fire that could develop on a site with mainly exposed timber construction. The fire also damaged neighbouring buildings, which had to be evacuated.
In a completed building, timber components are shielded from the effects of fire in a number of ways using protective layers internally and externally or methods of active fire protection. During construction, timber members can be temporarily exposed and active protection measures are not yet fully functional. This can present a risk of fire spread across the site if ignition is not controlled and fire progression not curbed. This presents a risk to people and property on the site as well as beyond the site boundaries. Whilst there are fire risks for all forms of construction, the presence of large amounts of unprotected timber means additional information is likely to be required for timber projects, as outlined by the Health and Safety Executive in the UK-HSE.
The Joint Code of Practice
The Joint Code Of Practice Fire prevention on construction sites, currently in the 10th edition, was published in 1992 and introduced specific measures that would ensure adequate detection and prevention of construction fires. The code of practice was also the first to prescribe not only the methods of mitigating the risks but also how to limit the impact of fires. Since its publication, the insurance sector has expected all contractors to comply with the code of practice as a prerequisite for obtaining insurance since its publication. Timber-specific guidance has been developed since then and key publications are listed at the end of this section.
Fire safety concepts during construction
The fire safety concepts for buildings during construction, developed in the 1990s, remain largely unchanged and can be summarised as shown in Figure 1 below (extract from Bregulla, J. et. al ‘Fire Safety on Timber Frame sites during construction’, 2010 WCTE proceedings pp. 2805). The mitigation of fire threat during construction is subdivided into two main priorities:
Preventing ignition (A). This includes preventing/controlling heat sources, for example, by banning smoking on site and implementing a regime of hot working permits. It also includes controlling the interaction of heat sources by,for example, banning potential fuels, and the storage and handling of fuels. One typical example of these mitigating measures would be the recommendation for the storage of highly flammable liquids in special containers. Measures to control deliberate fires are also deployed here.
Managing the impact of a fire if prevention is not successful (B). The management takes two forms, the management of the fire itself (B1) and management of exposure to the fire (B2). Measures that manage the growth and size of a construction fire will aim to limit the amount of oxygen available, for example by installing the windows as early as possible in the construction process. Where active fire protection systems are foreseen in the completed building, these can be deployed at a reasonably early stage to manage fire size and spread. This is generally only feasible if active fire protection forms part of the completed building’s fire safety strategy.
The most common approach is to limit the size of the fire and its spread by compartmentalising the building – controlling the sequence of construction to provide fire-resisting sections as early as possible. The measures under ‘B2’ complement this approach, controlling the amount of combustible material exposed and shielding further material from exposure to safeguard unaffected parts of the building for as long as possible to facilitate fire brigade intervention.
Figure 1: Fire safety objectives for fires during construction (Technical level 1)

Figure 1: Fire safety objectives for fires during construction, adapted from Joint Code of Practice
The Regulatory Reform (Fire Safety) Order
The Regulatory Reform (Fire Safety) Order 2005 (FSO) sets out the law on construction site general fire safety. The FSO requires that a ‘responsible person’ must carry out a risk assessment, keeping it up to date, and implement appropriate measures to minimise the risk to life and property from fire.
The responsible person will usually be the main or principal contractor in control of the site. The Principal Designer and Principal Contractor are required to manage the risk of fires during the construction phase of a project. At tender stage, the Principal Designer must ensure that there is sufficient design information for the Principal Contractor to undertake relevant fire risk assessments, including a fire safety plan for the site. The Principal Designer has an obligation to consider fire risk and request action from the Principal Contractor/executing entity of the works. The Principal Contractor’s role is to manage the on-site risks and the off-the-site risks during the construction phase.
Fire safety considerations need to be included at the outset, the initial design phase, ensuring that information is shared with the contractor as soon as reasonably practicable. The fire safety plans will almost certainly need to change during the construction phase to reflect the changing site conditions. The on-site risk assessment that drives the fire safety plan will require reviews that will be subject to the project scale and continue throughout the construction phase. This only stops when the building is completed and handed over.
Figure 2: Fire risk assessment (Technical level 1)

Figure 2: Fire risk assessment
The local fire brigade will also be involved, and it is recommended to foster exchange and input as early as possible. A number of documents are available for guidance on the implementation of fire safety during construction – for all construction forms:
- HSE guidance: General fire safety
- Fire safety in construction, HSE guidance (June 2022)
- Joint Code of Practice: Fire prevention on construction sites (9th Edition)
- Hazard Fires in timber buildings under construction
A range of specialist timber-focused information has been developed by entities such as the Structural Timber Association. The latter’s documents interpret some of the generic guidance, supplementing information on boundary separating distances for example. A site-by-site review is key to ensure applicability of the information for any given timber project.
- Structural Timber Association technical guidance (registration required):
- 16 steps for fire safety: Promoting good practice on structural timber construction sites, (STA, 2017) (Figure 2 and Figure 3)
- Design guide to separating distances during construction
- Design guide during construction to separating distances for timber frame buildings
- Design guide to separating distances during construction, Part 4 (for CLT-type frame buildings)
Figure 3: Timber-specific site management practices (Technical level 1)
Extracts of timber specific information from the above are shown below:

Figure 3: Timber-specific site management practices
Figure 4: Overview of management options for timber frame construction sites (Technical level 1)
This flowchart provides guidance on fire-resisting compartment sizes and security measures in timber buildings.
Bibliography (Technical level 2)
Structural Timber Association guidance (requires registration)
https://www.structuraltimber.co.uk/libraries/technical-documents/
Joint Code of Practice https://www.hse.gov.uk/construction/safetytopics/generalfire.htm
HSE guidance
Williams, D., Insurance challenges of Mass Timber Construction, RISC Authority, January 2022
Bregulla, J. et. al, Fire Safety on Timber Frame sites during construction, 2010


